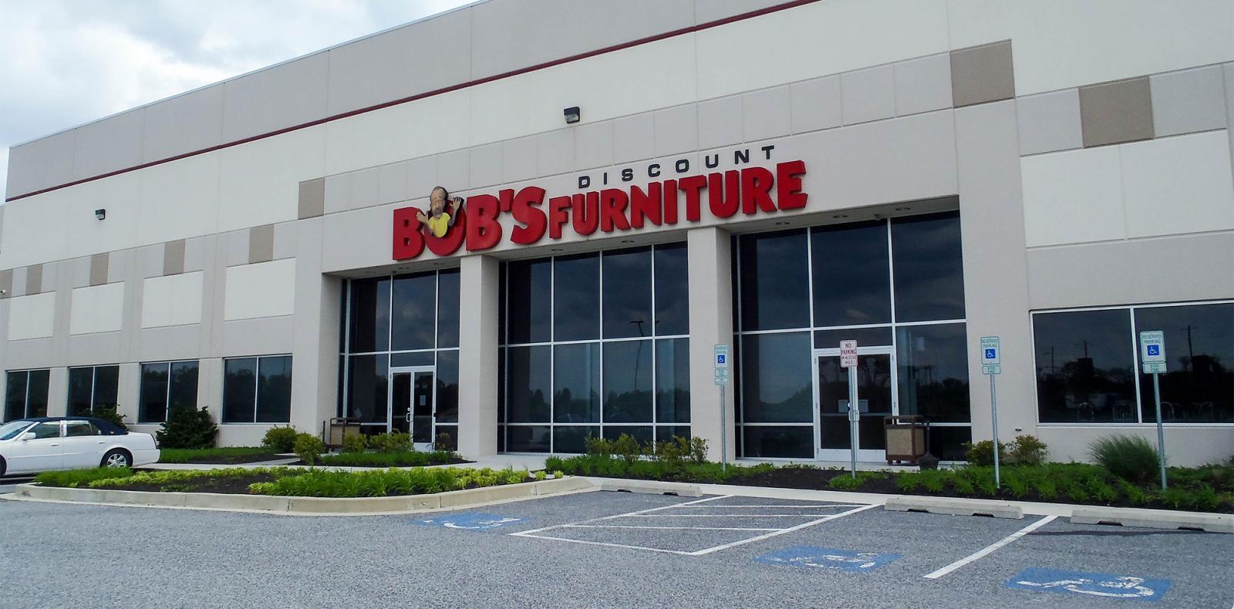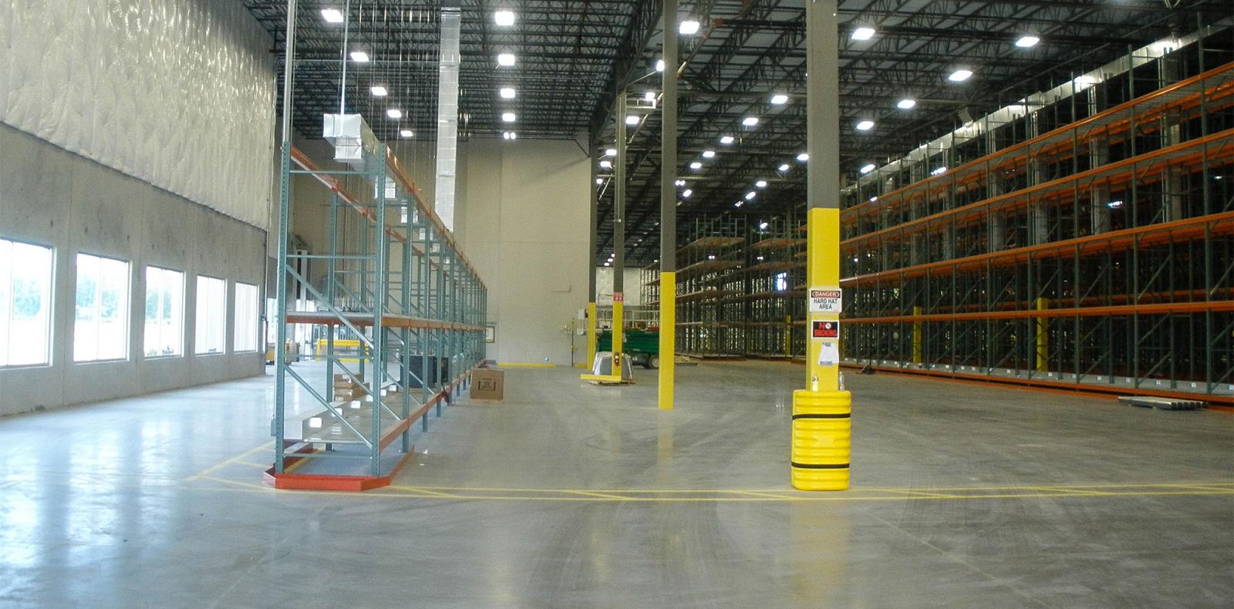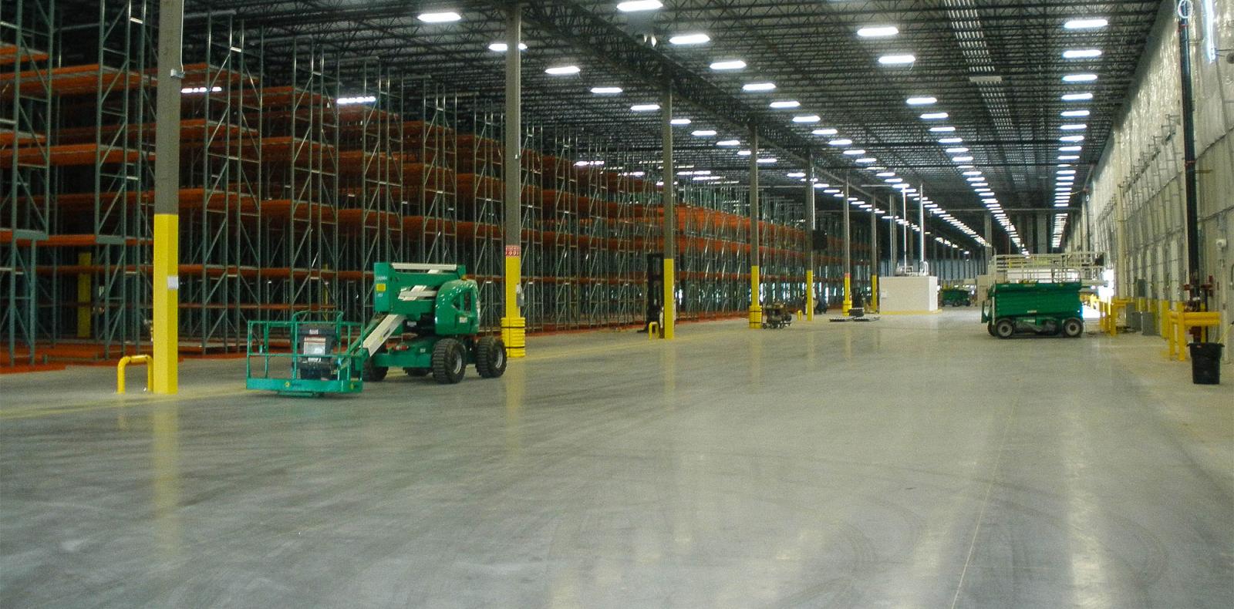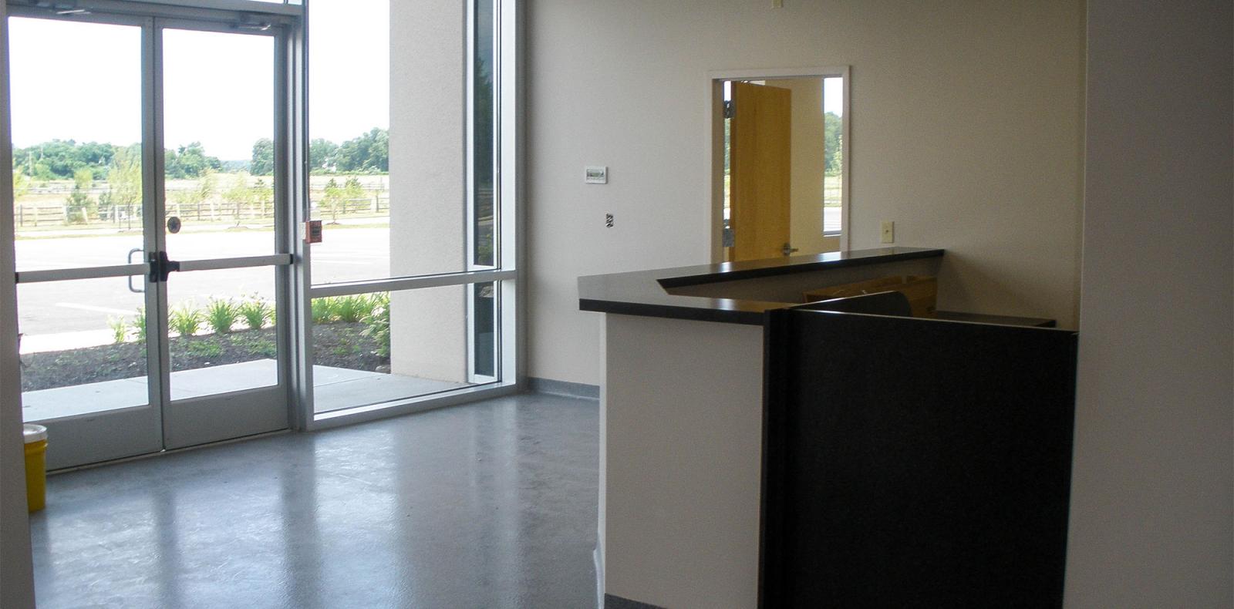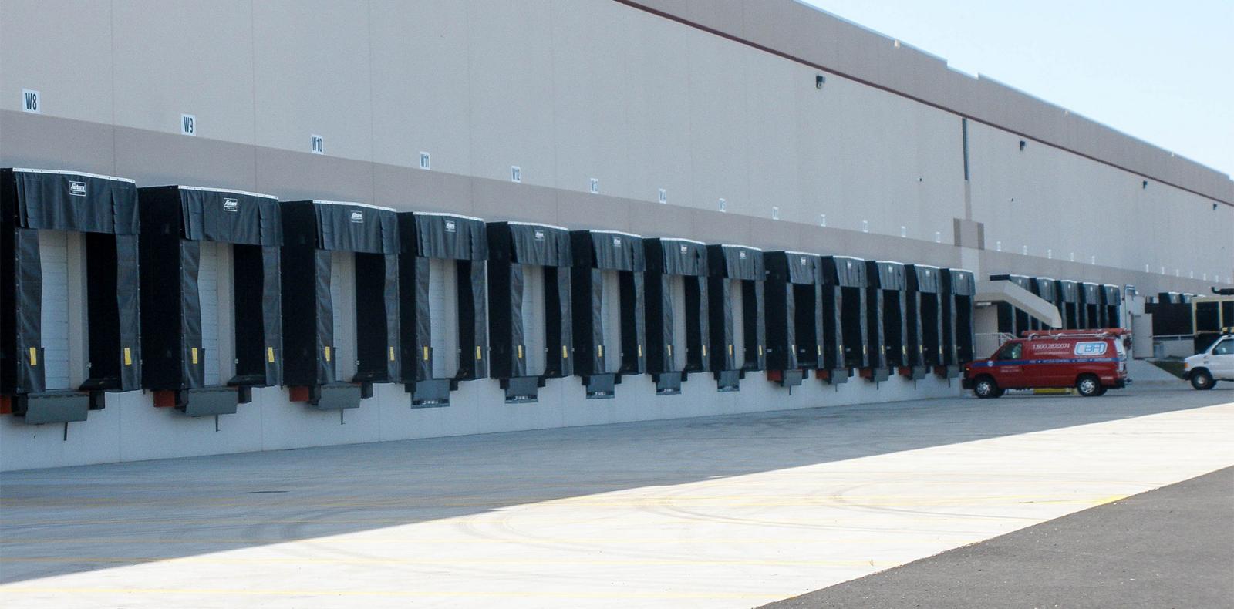General Contractor for New Distribution Center
Perryman, MD • 672,000 sf • General Contractor • 7 months
ARCHITECT: Hoffman Associates
This interior buildout of a new 672,000 sf building shell included 546,000 sf of racking systems, along with 6,000 sf of administrative, office and support space. The former required the installation of approximately 14,000 lineal feet of 32-foot high racking systems, with supporting motion-controlled T8 lighting systems throughout.
In addition to interior finishes — and customized core systems for MEP, security, fire protection and communications — installed features include:
- IDF scanner and material tracking systems
- Dock equipment including shelters, levelers and signal equipment
- Waste stream recycling systems including cardboard bailer systems and packaging, EPS extruders and Sani-Tech© auger compactor units
- Power distribution from the existing 2-section 4000AMP main switch to multiple MDP locations and all building components
