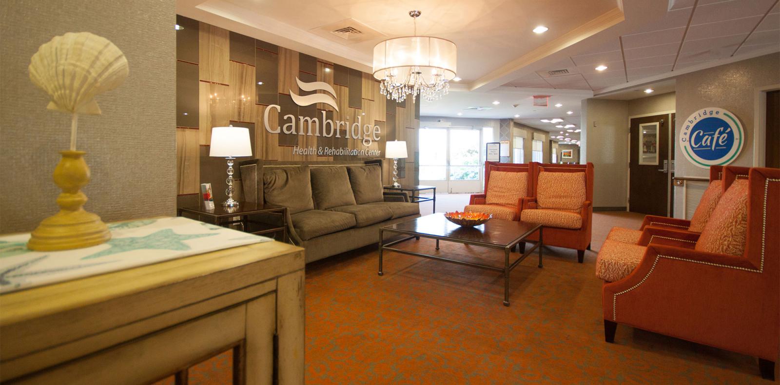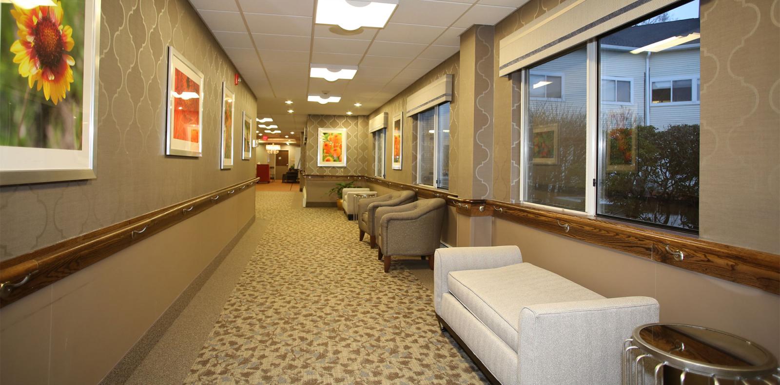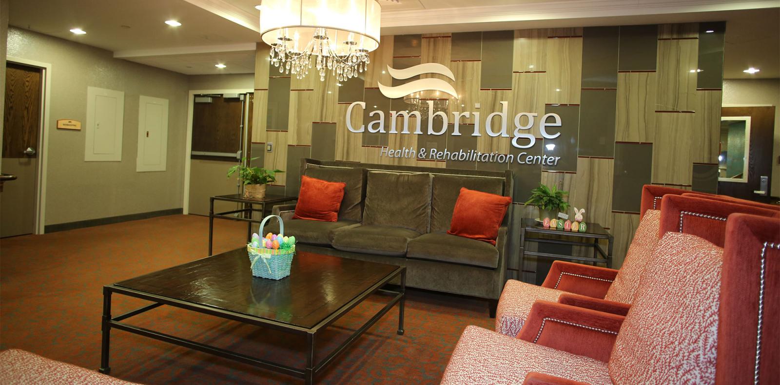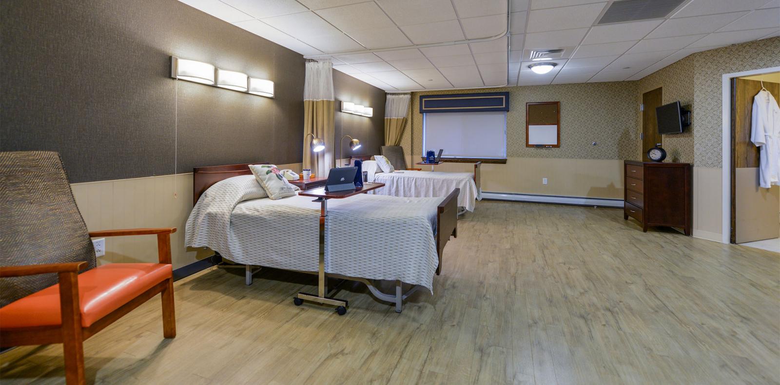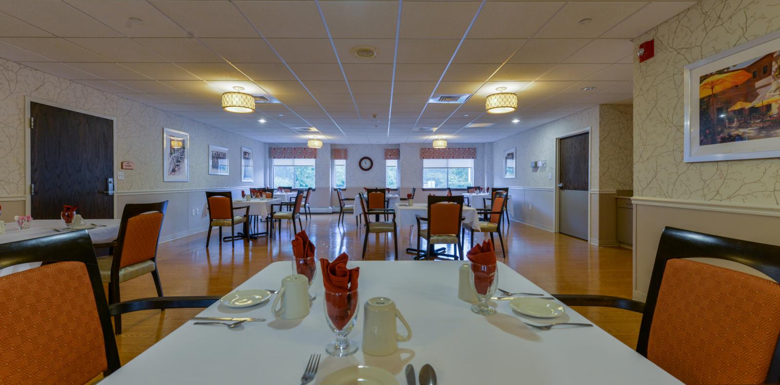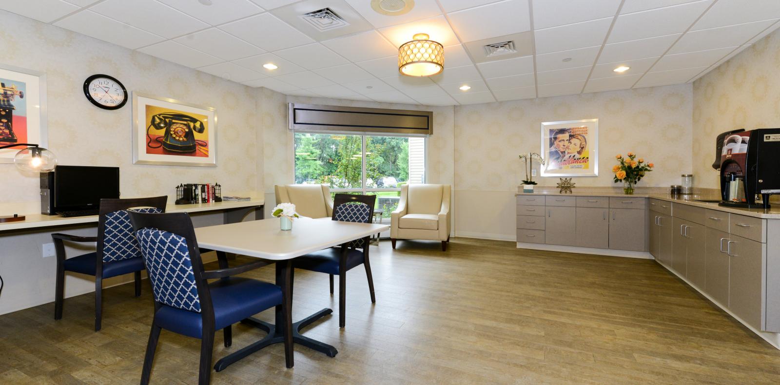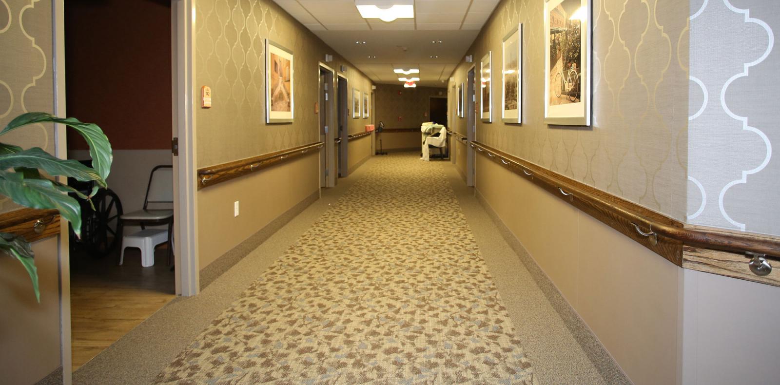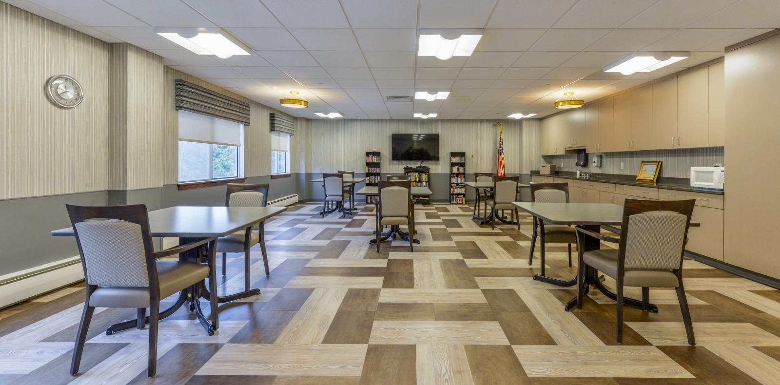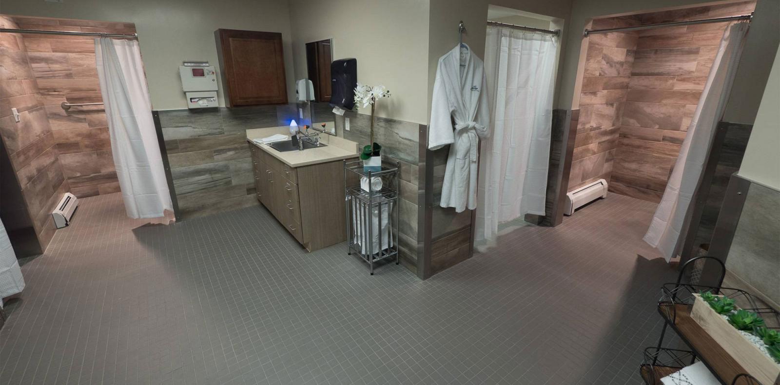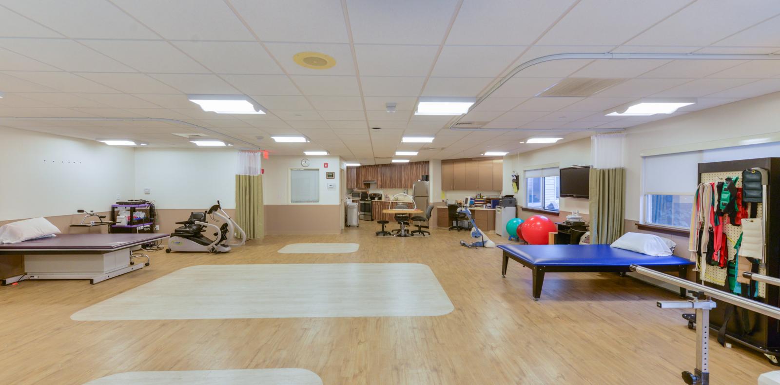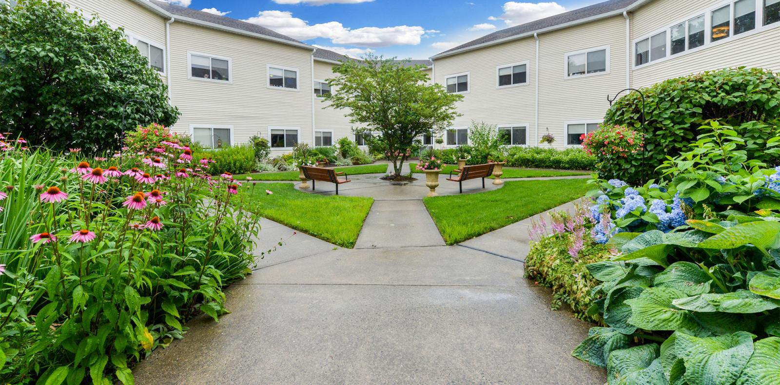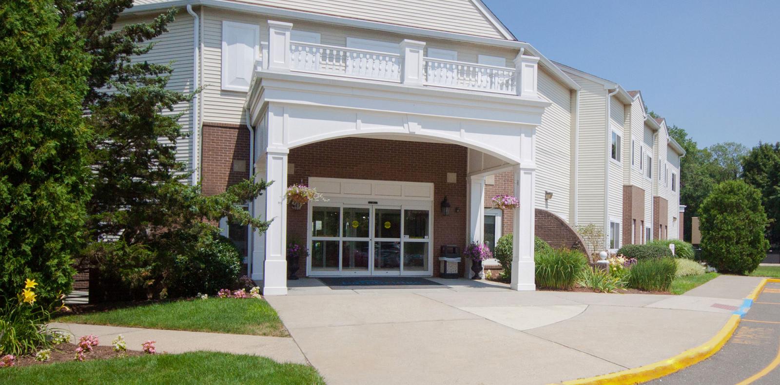Fairfield, CT • 72,445 sf • General Contractor • 24 months
OWNER: National Health Care Associates • ARCHITECT: MBH Architecture
This project involved renovations to an existing 160-bed, assisted living facility — along with two small additions totaling 3,400 sf. The renovation work was comprised mostly of cosmetic improvements to the existing space. Finished ceilings, millwork, wall coverings and flooring were installed throughout the 72,445 sf facility.
As part of our scope of work, the main entrance was rebuilt with masonry and fiberglass trims and façade. The existing fire protection sprinkler system was also updated. In close coordination with the CT Department of Public Health and the facility’s owners/managers, Carlin Construction executed the work in multiple phases to enable continuous occupancy during construction.
