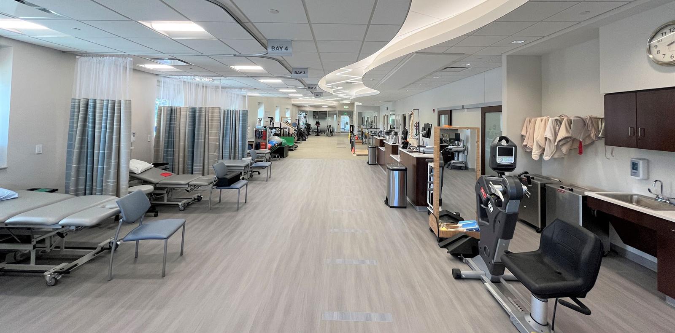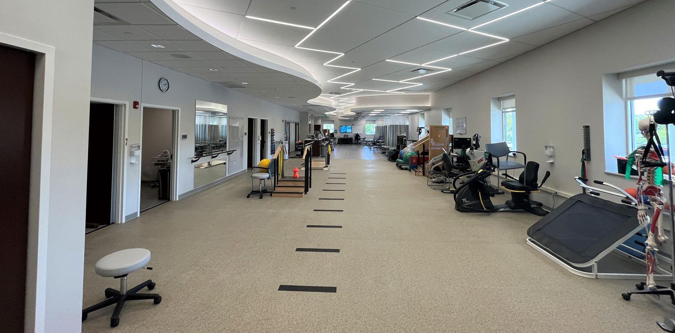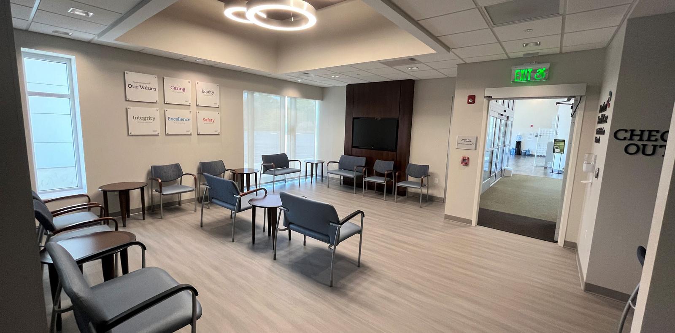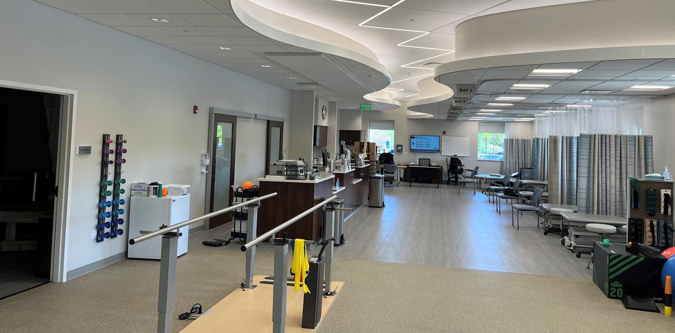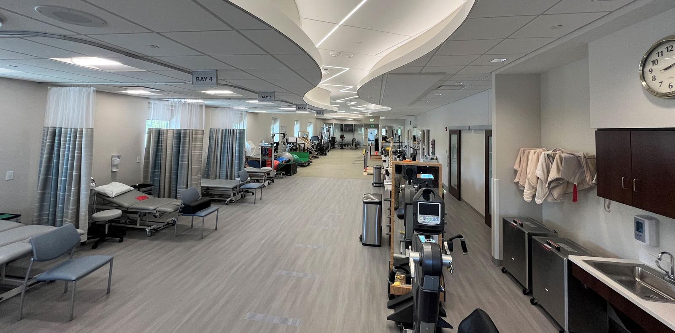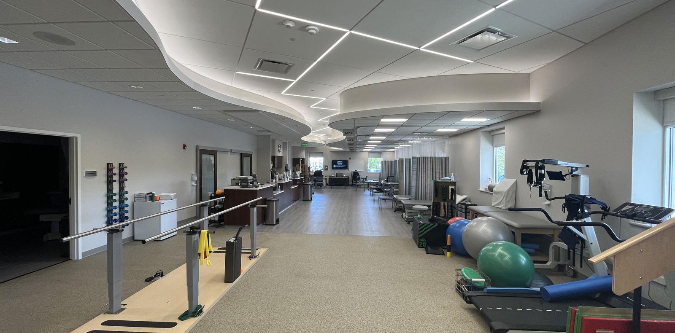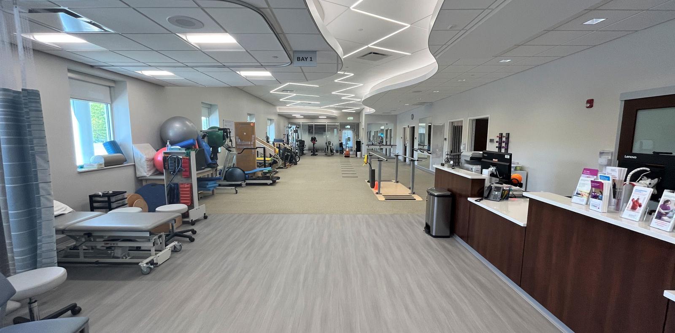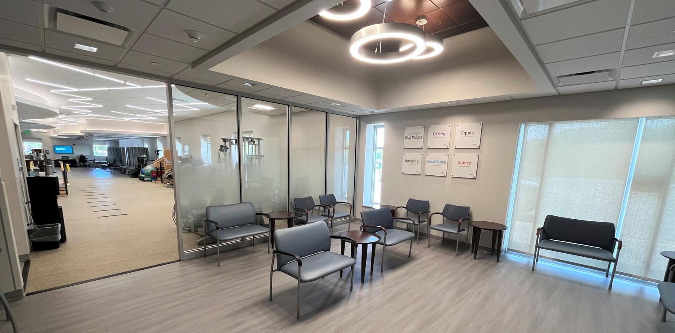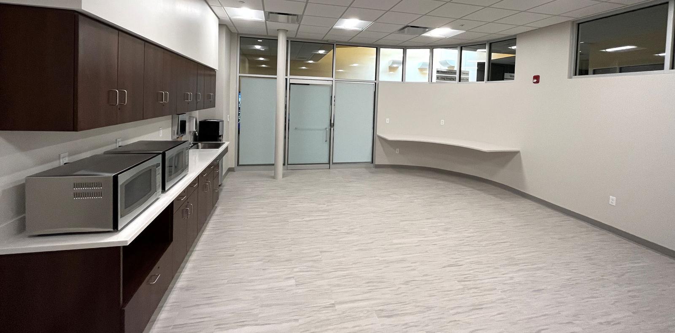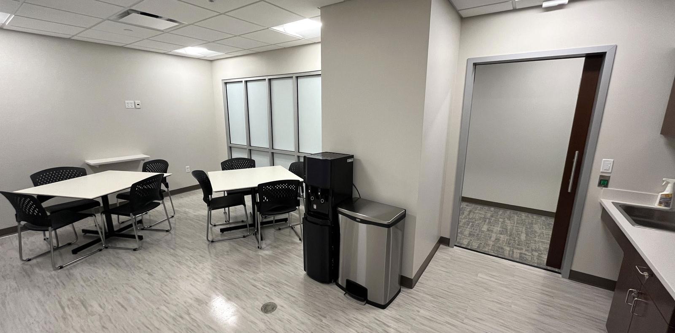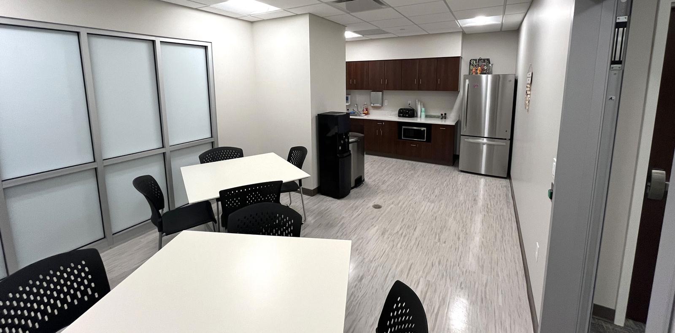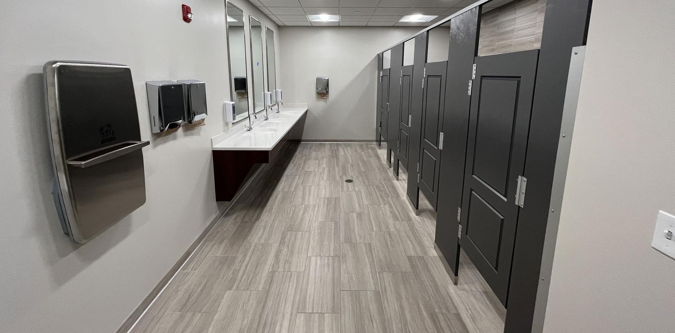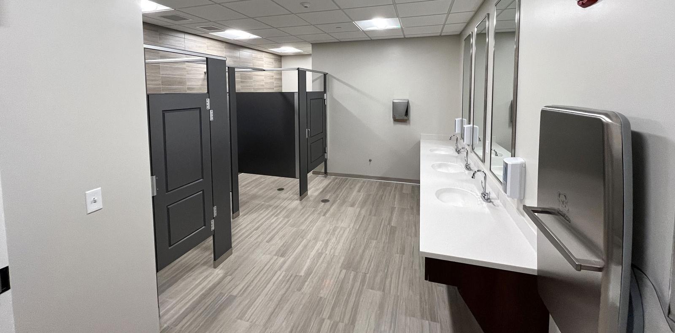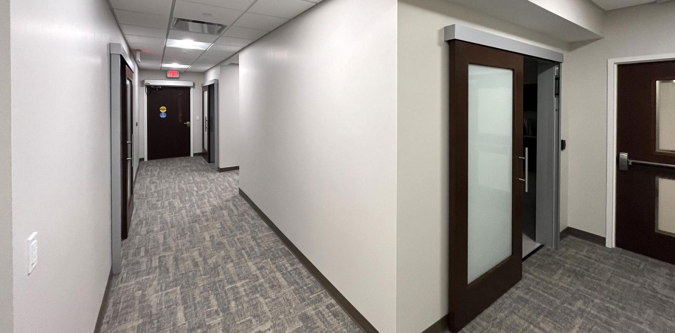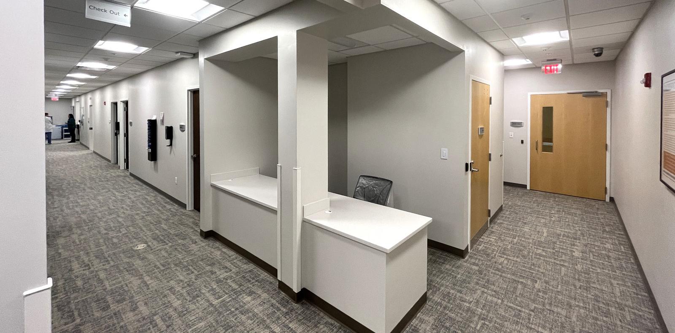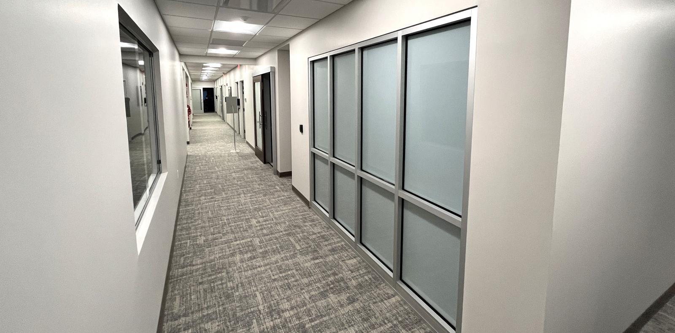Norwich, CT • General Contractor • 25 months
OWNER: Hartford Healthcare – Backus Outpatient Care Center • ARCHITECT: MBH Architecture
Phased renovation of occupied spaces to update their existing outpatient facility which included the Phase 1 renovation of approximately 10,228 sf of the Rehab, Anti-Coag & Associated spaces and the former tenant space that expanded the Anti-Coag area and relocated the Rehabilitation area. The Phase 2 renovation of approximately 5,980 sf expanded the current HVI spaces. Phase 3 is the renovation of the Lobby area of the facility that is approximately 7,660 sf. Scope of work included in these phases were demolition, concrete, masonry, cold form metal framing, millwork, roofing, doors, frames, hardware, entrances, drywall, painting, overhead doors, flooring, acoustical ceilings, specialties, equipment, furnishings, HVAC, plumbing, fire protection and electrical work.
