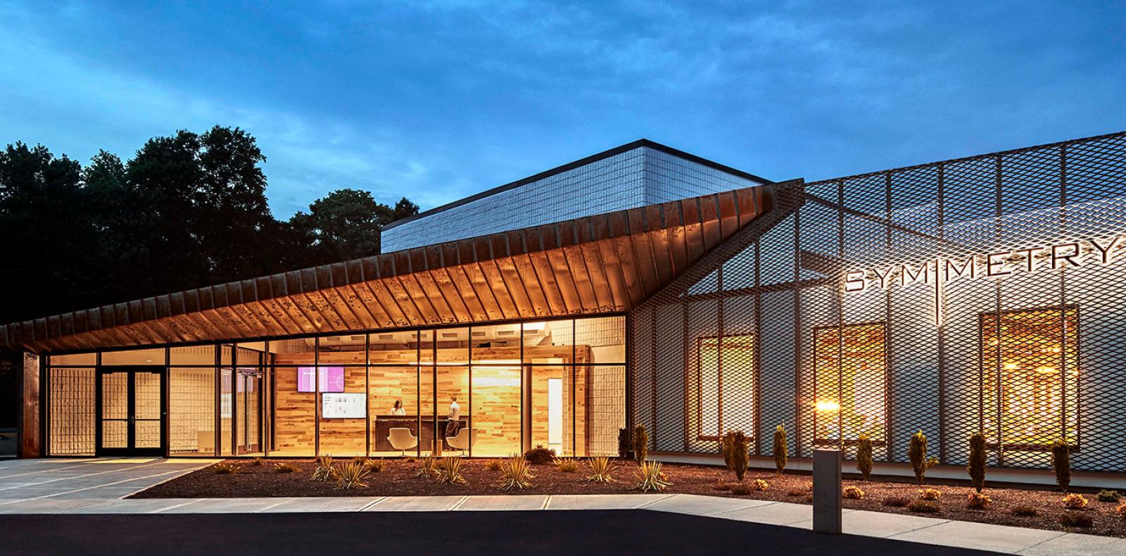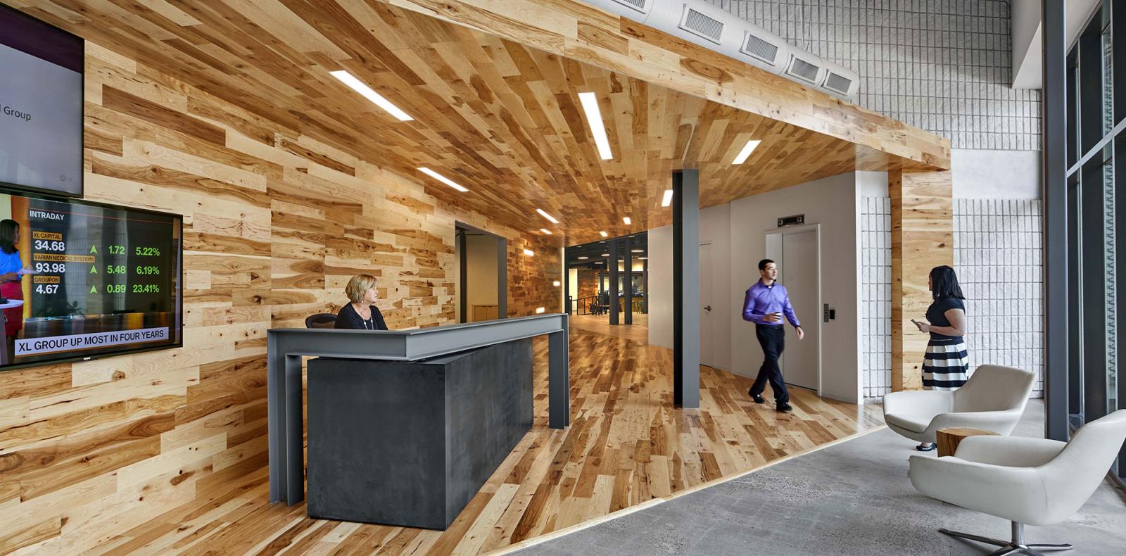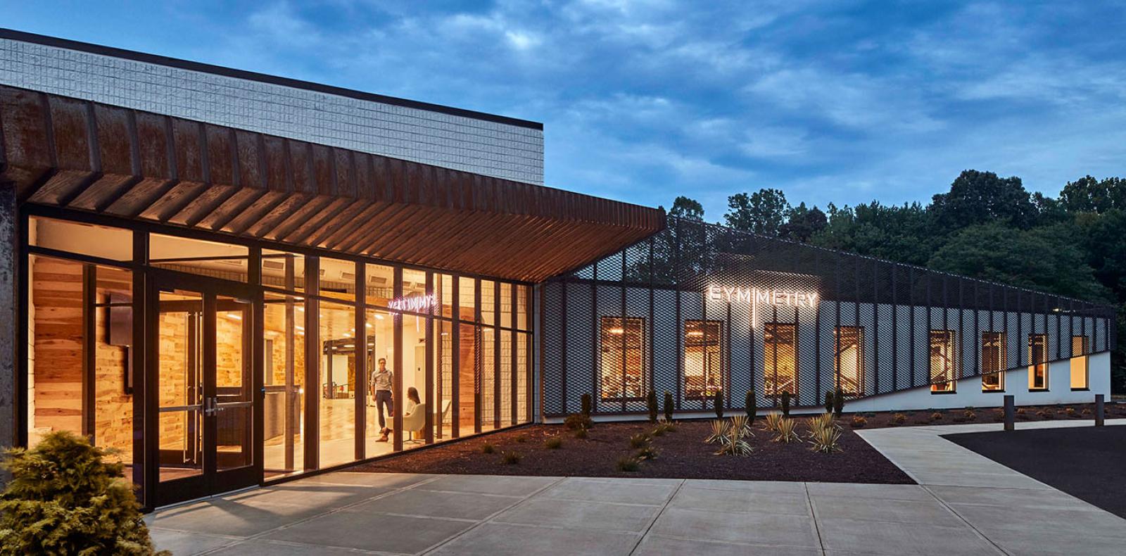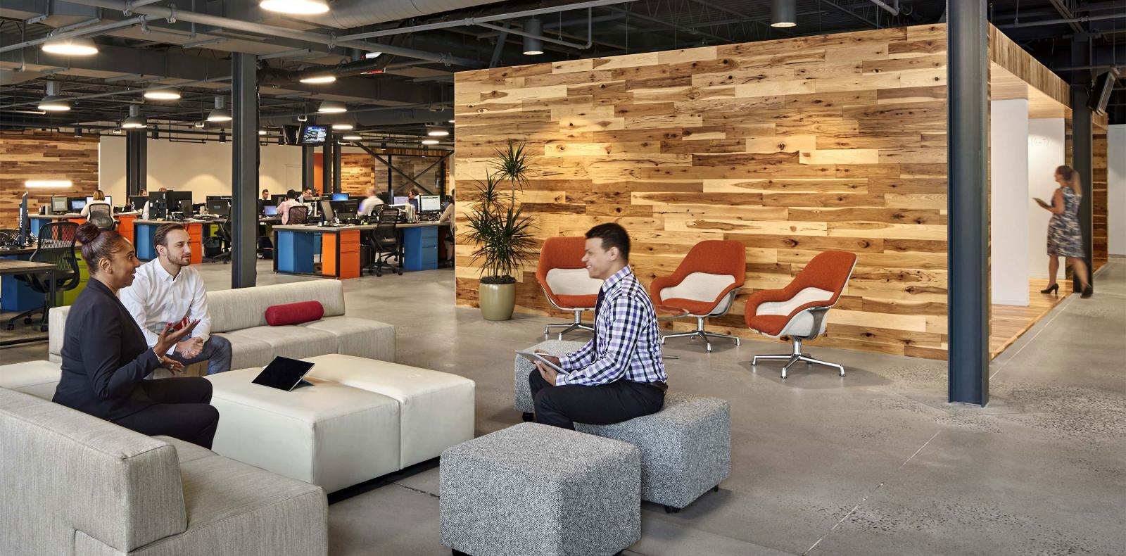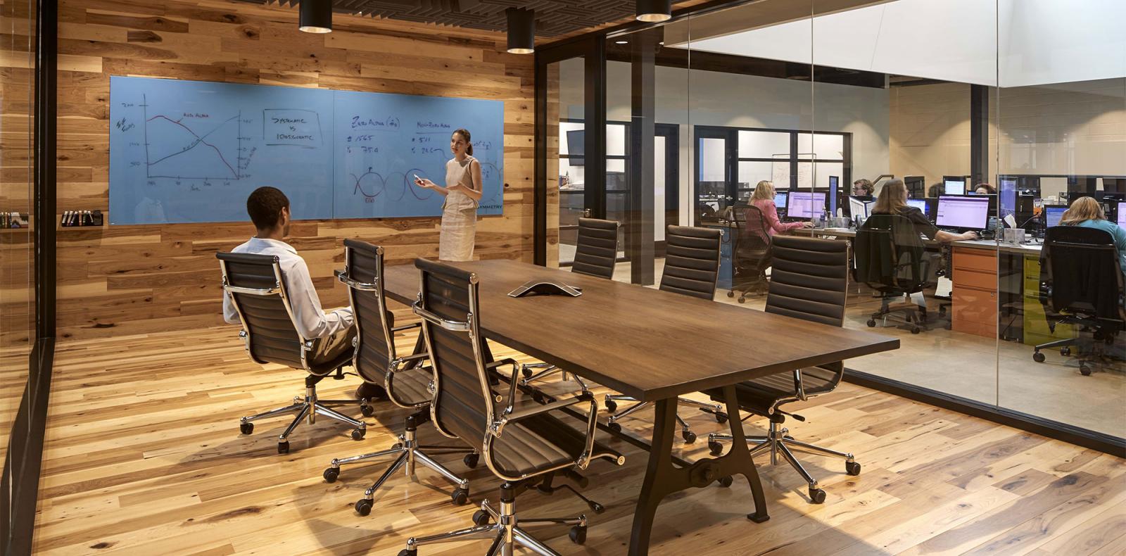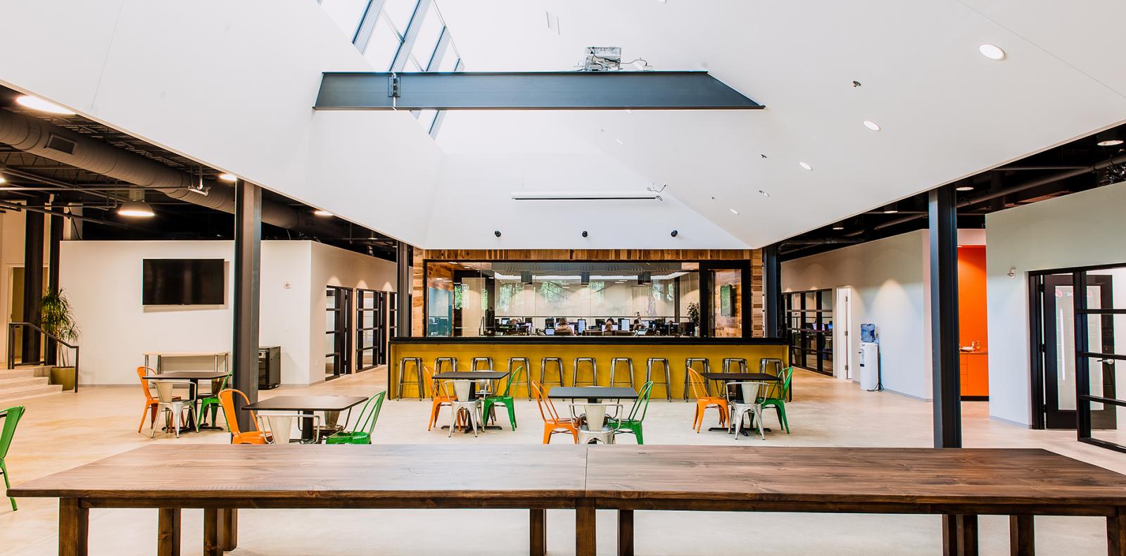Glastonbury, CT • 26,207 sf • Design/Build • 8 months
ARCHITECT: Amenta Emma Architects
A financial services company that prides itself on the creation of unique, highly sophisticated investment solutions, Symmetry Partners desired a contemporary, adaptive reuse of its former data center. Carlin Construction and Amenta Emma transformed this windowless space into a continuum of highly collaborative and flexible spaces for both staff and visitors.
Finished throughout with raw, industrial materials, the building’s design features expansive perimeter glazing and a large, central skylight. A brise-soleil is integrated to shade the exterior walls, mitigating heat gain and glare from the glazing. In addition to providing thermal comfort, this façade screen creates the distinctive iconography of the building’s exterior with its playful pattern and sweeping forms.
