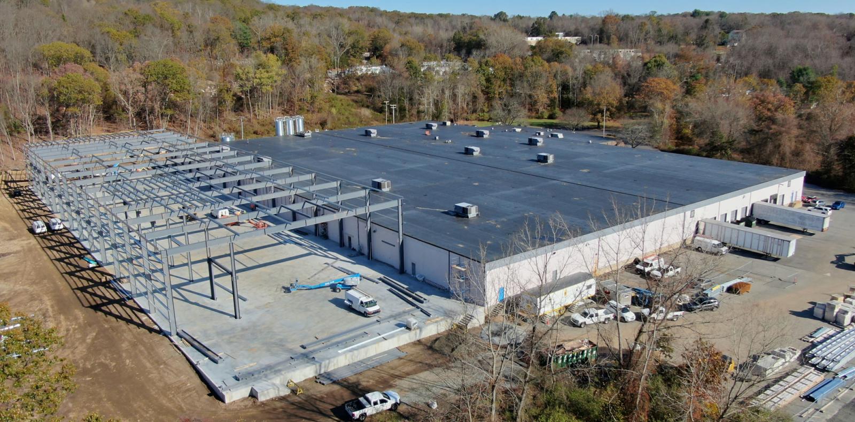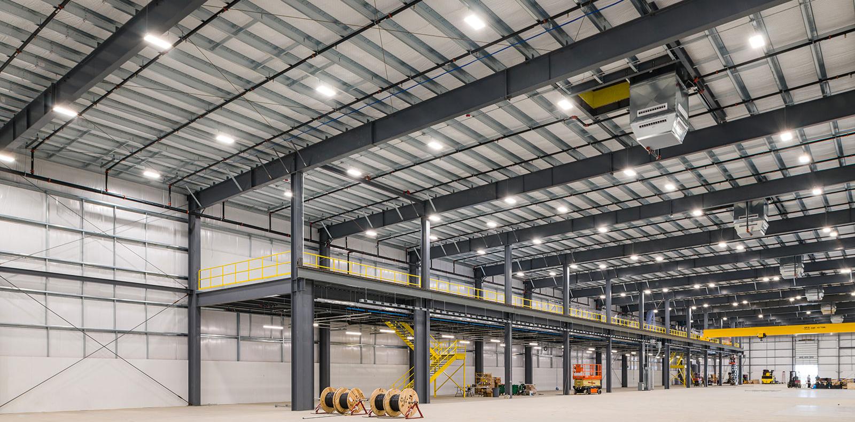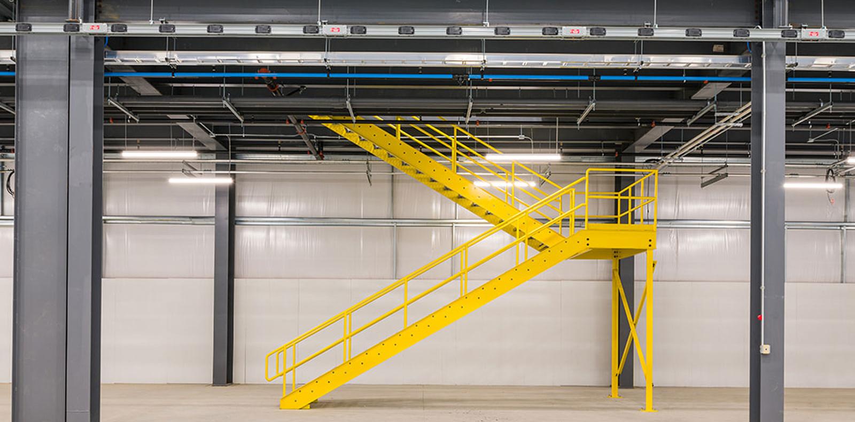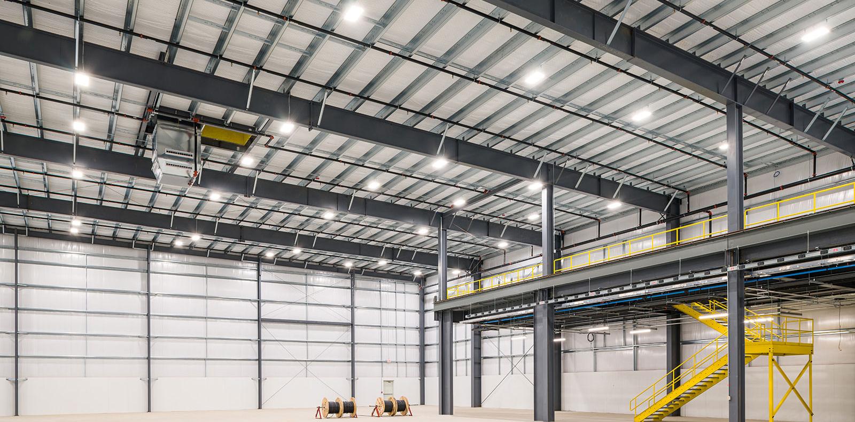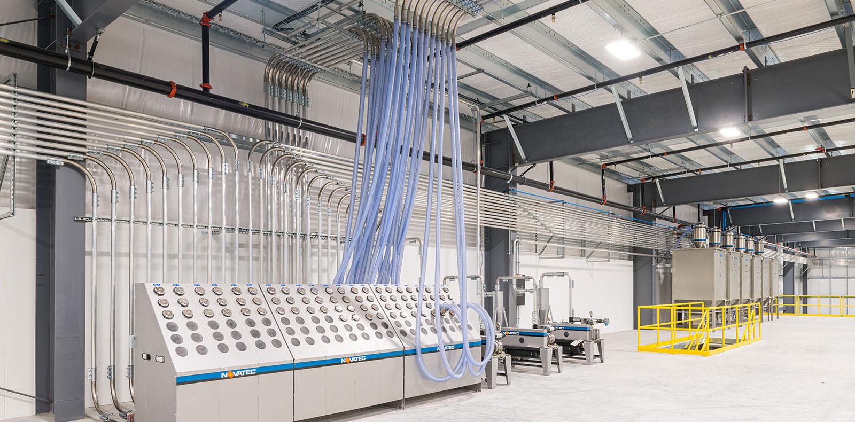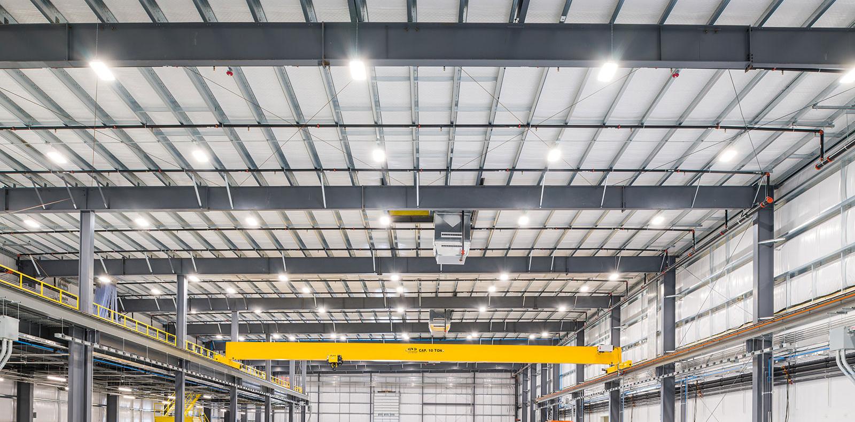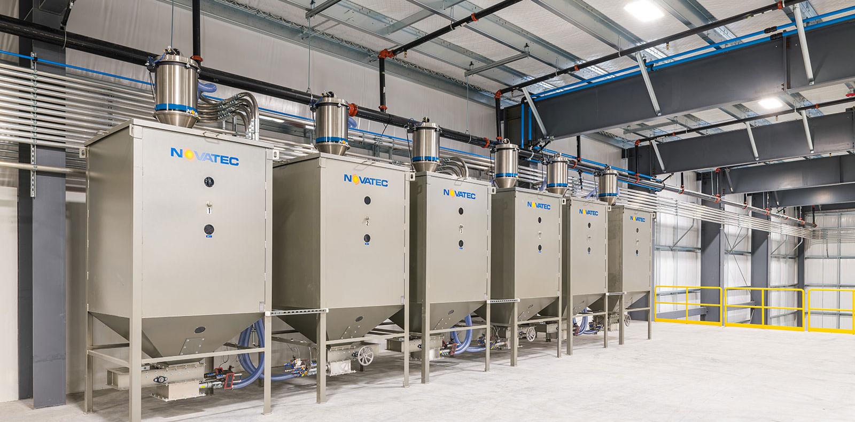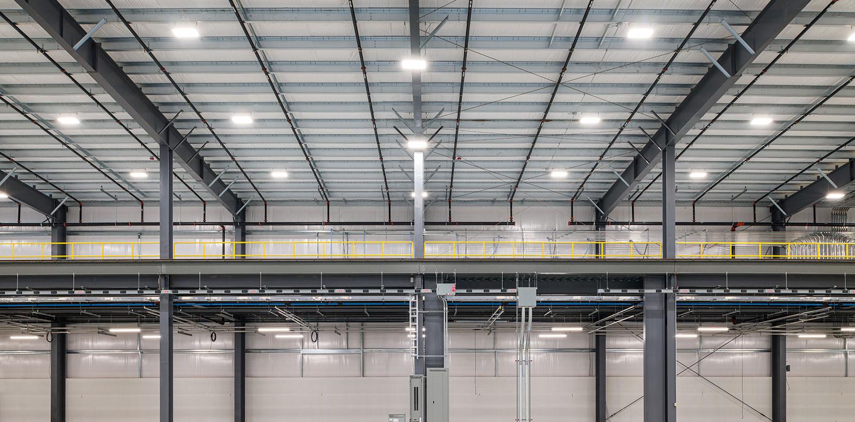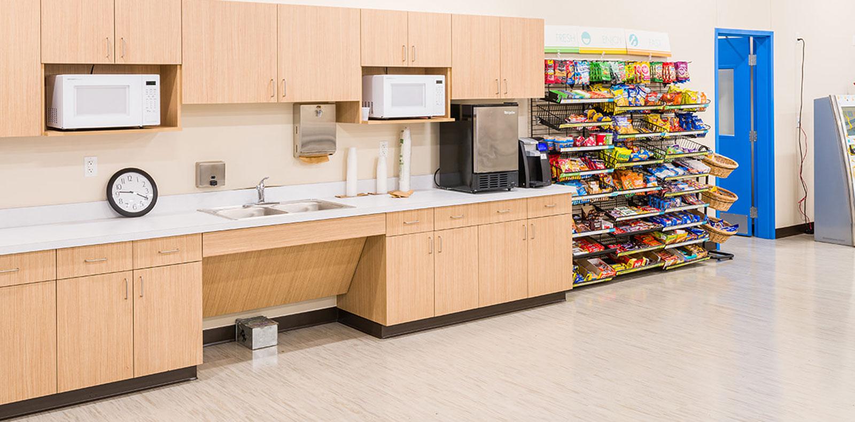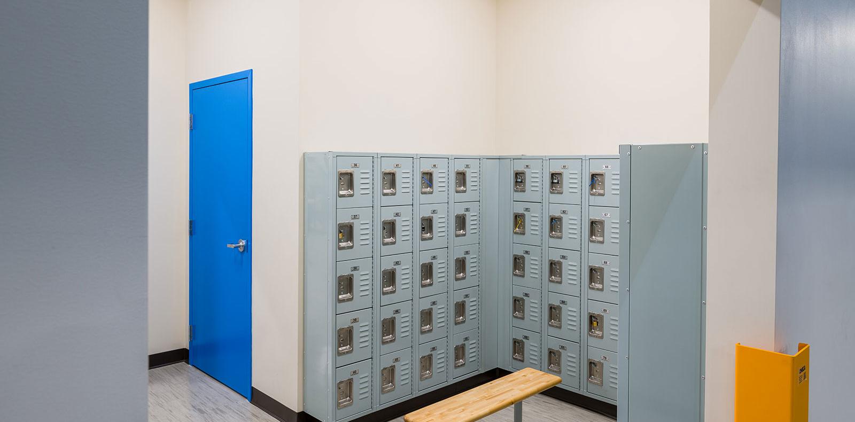Norwich, CT • 60,880 sf • Design Build General Contractor • 11 months
ARCHITECT: Tecton Architects
Carlin Construction was the Design Build General Contractor for a factory expansion that includes a pre-engineered building (53,880 sf), a renovation to create a new break room (3,000 sf) and the Mold Hall # 3 Renovation (4,000 SF) of the existing plastic injection molding facility located in Norwich, CT. Work included select demolition, site excavation, aggregate piers, concrete foundations and concrete slabs, cutting & patching, site work, retaining wall, landscaping, masonry, structural steel, rough carpentry, roofing, doors, frames, hardware, drywall, gypsum board, acoustical Ceiling systems, painting, flooring, toilet accessories, signage, lockers, overhead bridge cranes work, overhead doors, HVAC, fire protection, fire alarm, plumbing, electrical and replacement of a distribution panel system.
PHOTO CREDIT: Red Skies Photography www.redskiesphotography.com
