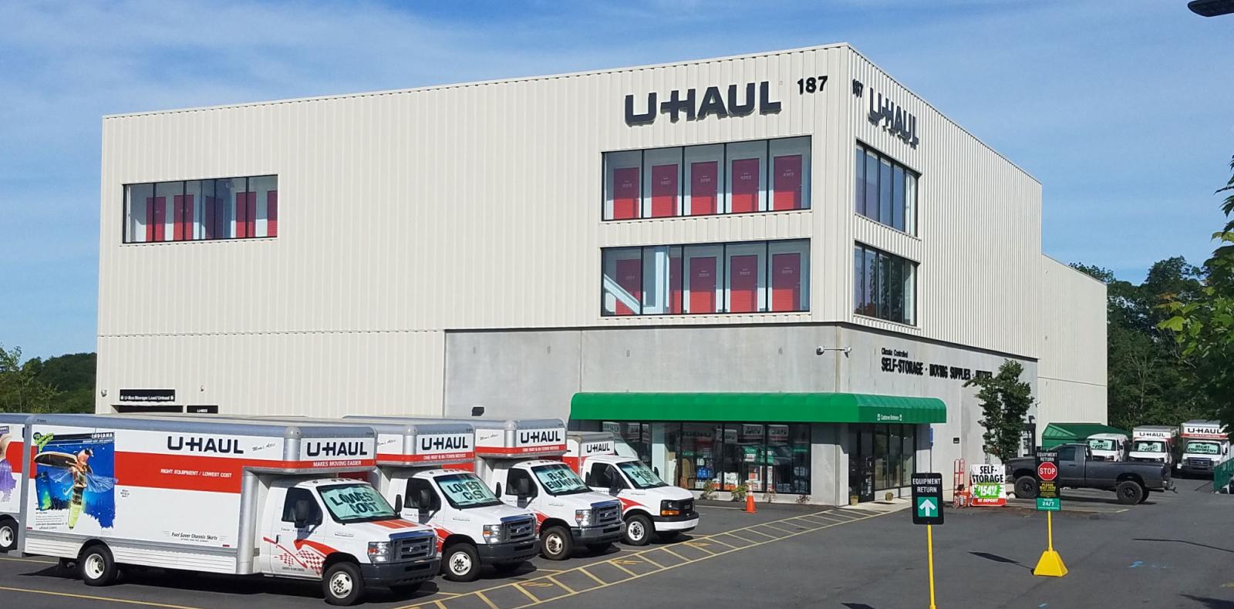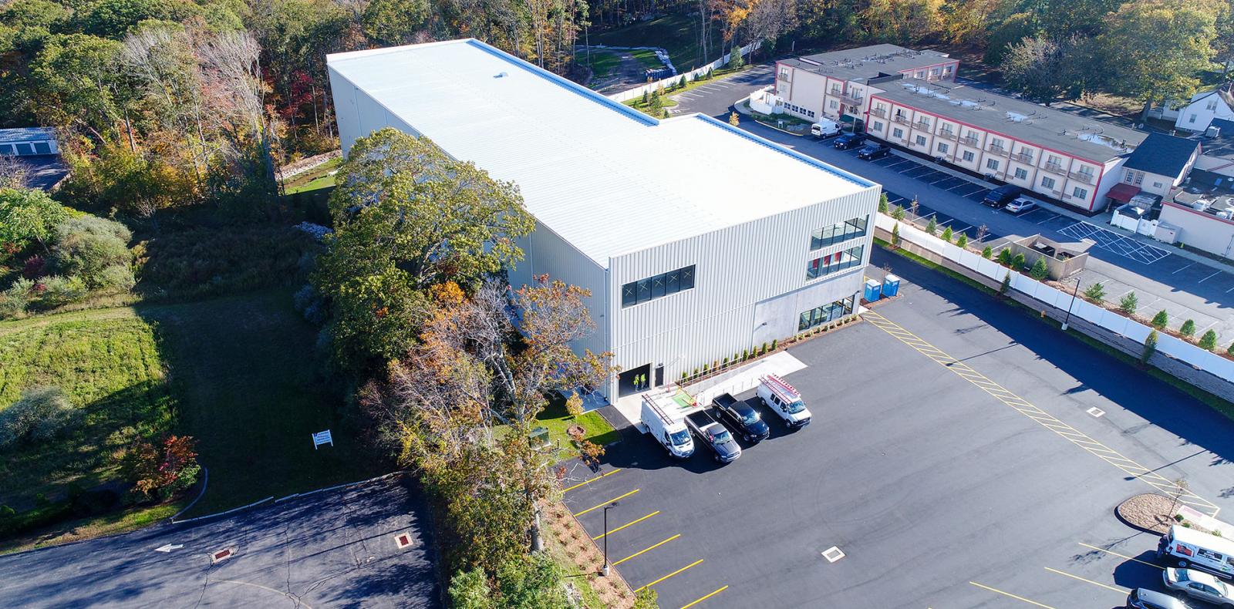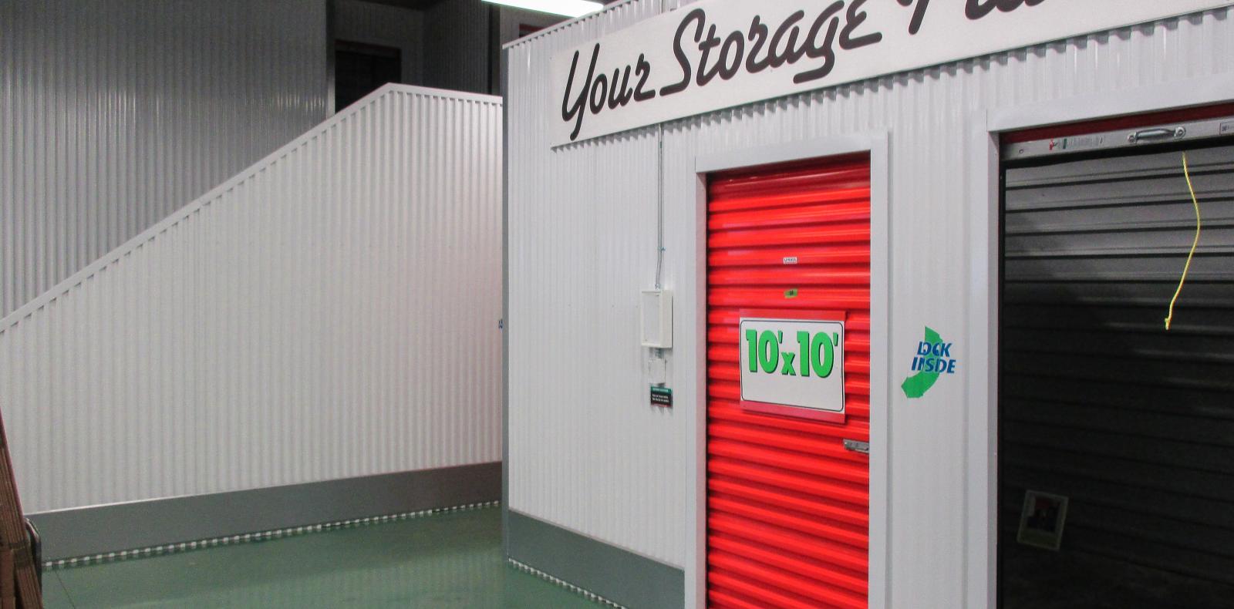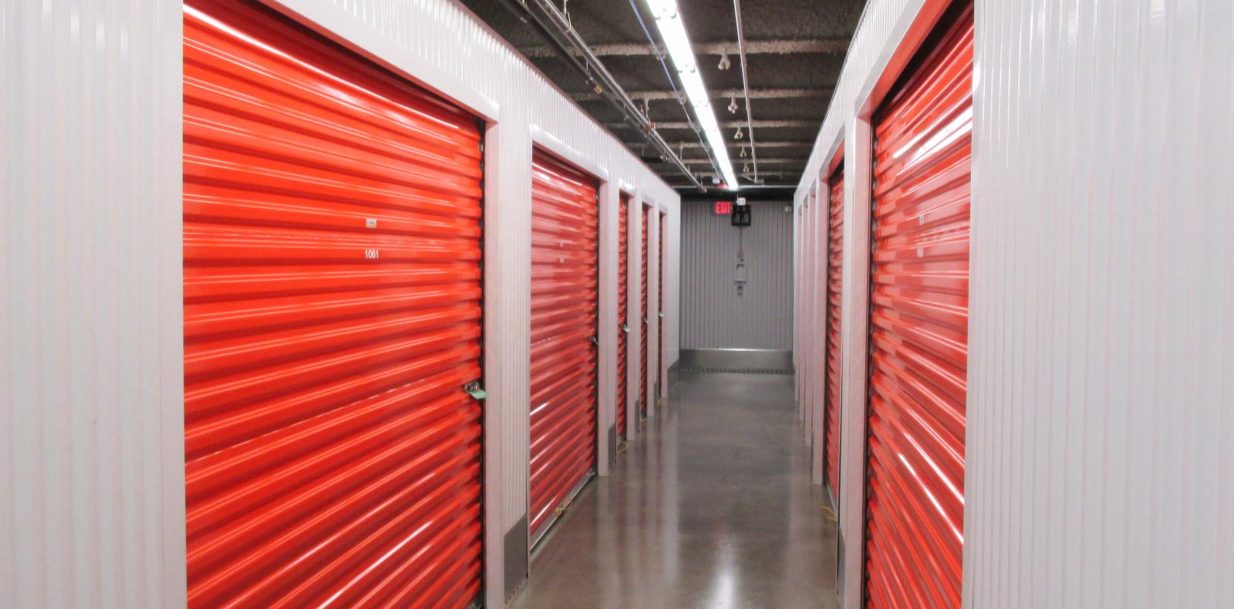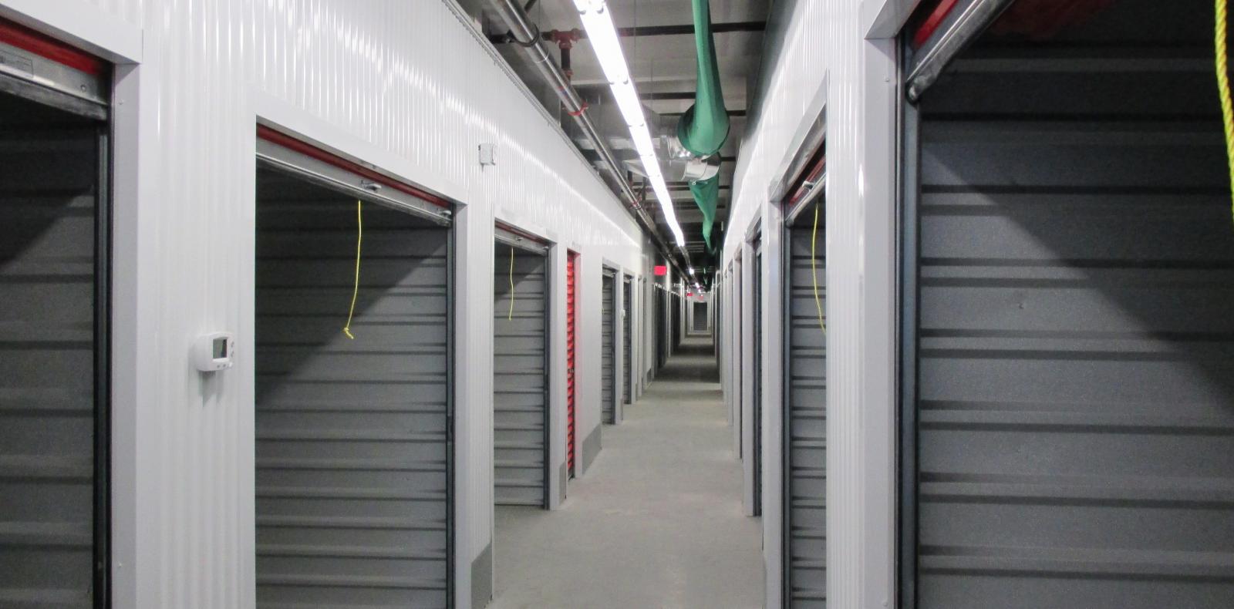Groton, CT • 92,825 sf • General Contractor • 12 months
OWNER: U-Haul International • ARCHITECT: John Marro III, AIA
This 4-story structure, with varying floor heights at each level, packs a substantial amount of functional area into a modest footprint of 24,771 s.f. — including space for storage, warehousing, a showroom, delivery and receiving bays, and associated support spaces.
The building envelope consists of a structural steel frame, metal decks and concrete slabs, tilt up panels, masonry, metal wall systems, storefront systems and a Butler MR-24 roof system. All levels are accessible via elevator. Features of the interior construction include high-quality finishes, along with MEP systems for heat, climate controlled spaces and fire protection.
